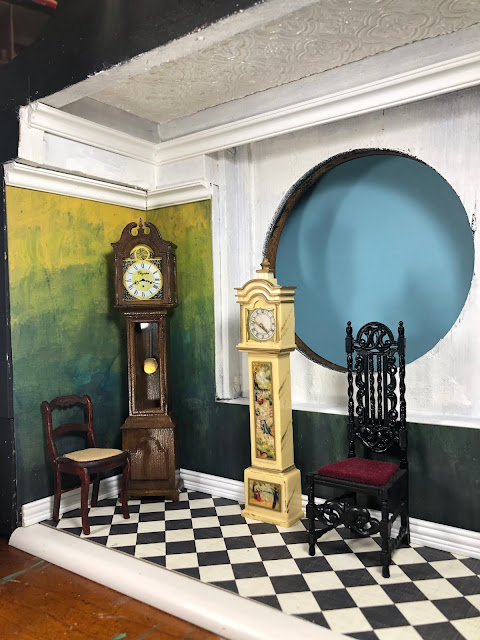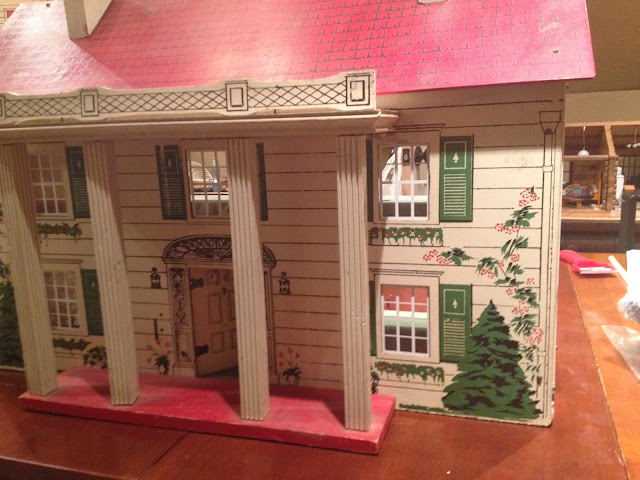Those of you that follow me on Instagram ( tulsaarchitect ) have already seen some of the progress on my clock shop room box.
I have been 'toying' around with what items to place inside it.
I picked up the mantle clock base at an estate sale for a few bucks. I liked the architectural look of it. It is made from wood.
It also has some neat details carved into it and some interesting faux marble accents. From what I can tell online, this type of clock was manufactured between 1850 - 1930.
The bottom is marked Russia - and has a little termite damage.
I have picked up a few clocks here and there so I decided it would be a fun place to show them off in a clock shop.
One of the challenges of this piece is all of the miscellaneous pieces of wood that protrude into the box. Its actually a pretty small space 4.5" D X 11" W
I took the box partially apart. It was put together with some really old flat head screws.
This allowed me to cut out some of the protrusions inside and give me a little more space.
I also removed the angled base trim pieces on each side to allow the opening to go clear to the floor and have some added height inside the space. The area of raw wood is where I cut away pieces inside to allow for flush walls inside the room. I'm not sure what they stained the wood with in Russia a hundred years ago, but I ended up inhaling a bunch of it when I ran it through the table say and while sanding.
I used some sturdy cardboard for the interior walls. I initially wanted to go with an all white interior to contrast with the black exterior. I also considered building in some recessed shelves, but there is not really enough room.
I painted the inside with bright white craft paint and added some textured scrapbook paper to the ceiling. This was to represent an old tin ceiling.
I added a some pieces of wood on each side and at the tops to fill in the voids.
The wood baseboards and crown molding are painted and ready to be installed.
I used some checkerboard scrap book paper for the floor and a piece of white wood trim on the edge.
After some consideration I decided to do something a little more interesting than white walls. I experimented with an ombre' technique using some of the colors from the faux marble on the outside of the box.
a close-up of the faux marble trim on the outside
This was how I achieved the wall color. I started with globs of paint, some water and kind of blended it all together. Then dried it with my wife's hair dryer. (please don't tell her )
This was what I have ended up with so far with some furniture for scale. It's still a work in progress. I have been contemplating if I should light it or not, add some shine to the floor, working on the round window, and some more clocks for the display.
Stay tuned!








































































