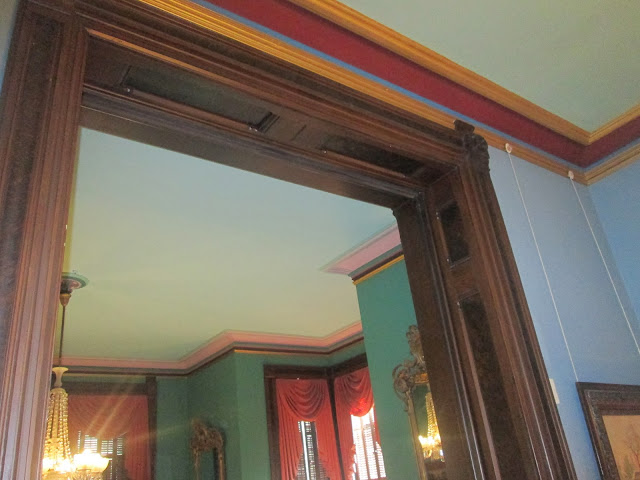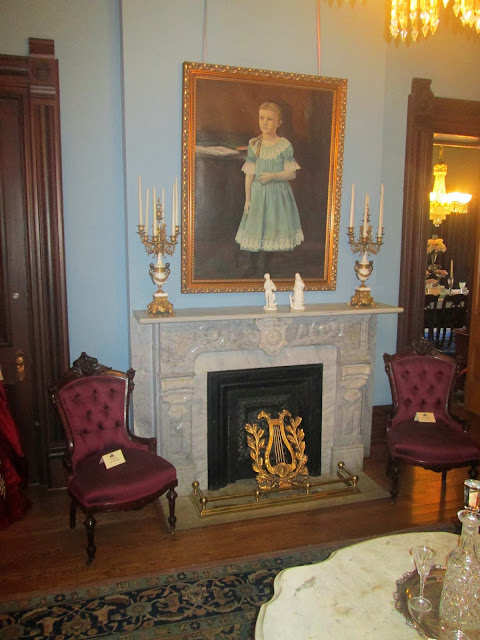On a recent 3 day weekend trip to the Kansas City area, we stopped at the Vaile Mansion located in Liberty Missouri. The mansion was built in 1881 and stands today as one of our nation's premiere examples of Second Empire Victorian architecture.
The website for the property states that The 31 room mansion includes 9 marble fireplaces, spectacular painted ceilings, flushing toilets, a built-in 6,000 gallon water tank, and a 48,000 gallon wine cellar.
The house has served many functions over the years including, an inn for several years after the Vaile's passed away. It also served as an asylum and sanitarium for several years, then it was turned into a rest home until it was purchased and lovingly restored back to is nearly original splendor.
According to our tour guide the house was built at a cost of $150,000.00 in 1881 and $50,000.00 of that was the brick.
The entry boasts its original carved doors, original carved glass, door hardware and tile.
One of the amazing facts about the woodwork in the house is that most of it is pine that is painted to look like more expensive woods. Historians have gone back and matched the original paint colors on the walls and trim too.
Most of the original furnishing are gone from the home. The entire contents of the house were auctioned off. Researchers have used the inventory to try and re-create the rooms based on its findings. A lot of the light fixtures are original. They were converted from gas to electricity in the early 1900's.
The stairs are made from real mahogany (as opposed to painted pine) and the newel post is said to be carved from a single tree.
The green walls are in the men's parlor, where they would have gone to drink or smoke after dinner. It was separate from the women's parlor across the hall and separated by large pocket doors. Notice how the pine trim is painted to look like mahogany and burled walnut.
The coal burning fireplace is real marble
The house originally had shutters for every window when it was first built. They were discovered in the basement when the house was being restored in the 1980's. Notice the detailed hardware
Off the gentlemen's parlor was a music room with light blue walls.
The mansion had a lot of period clothing on display including this red wedding dress.
The gray marble fireplace in the music room had a period painting above it. The tour guide said that it was common practice in those days for studios to paint the background and clothing in a studio then travel around the country going door to door and paint the face of your child, which is why the quality of the face is sometimes different that the rest of the painting.
Through the door, you can see the dining room, in which all of the wood on the doors and trim was painted to look like maple and birdeye maple.
The ceiling had beautiful paintings
The dining room table was set with period silver, crystal, and china called Queensware Wedgewood.
The fireplace in the dining room was a gray carved marble. The area on the right, shows the pass through to the kitchen.
This shows the pass through to the dining room from the kitchen side. It was decorated with period pieces.
Not much remains of the original kitchen, however there were a few interesting pieces that caught my eye, like the biscuit making apparatus above and a low ice-box show below. Ice was inserted from the top to keep the two compartments cool and there was a decorative spigot down below to drain the water. ( note the old had crank washing machine in the pantry)
The Ladies parlor was the across from the gentlemen's parlor on the first floor. It is decorated in shades of pink which was said to be Mrs Vaile's favorite color.
The fireplace in the ladies parlor is decorated with alabaster that is said to have a pink glow when it gets warm. The clock on the mantle was given back to the house and was an original.
Upstairs has the family parlor which is said to be where the couple spent most of their time.
More wonderful hand painted ceiling details
The master bedroom featured this scandalous painting of Mrs Vaile and was said to be one of the reasons that she was not allowed to be part of the society functions.
The rest of the ceiling in the master bedroom was a little less scandalous!
The upstairs foyer was decorated with some great period furniture from the late 1800's and clothing from the late 1700's ( mens ball coat on the right and women's formal wear on the left)
This last room is Mr Vaile's office and library. All of the woodwork in this room was painted to look like light maple.
There was a traveling circuit judge bench on display in the library (below). These were hauled around the country and loaded off and on the train as a judge was needed in areas that did not yet have the court system in place. The judge would sit behind the desk ( on the window side) and court clerk would sit in front at the roll out desk. It also had compartments for mail and files and had required 2 separate keys to open.
Mr Vaile's office had this carved fireplace
The mansion holds several fundraiser events throughout the year and also decorates for Christmas. There are photos on the mansion's web page.
The third and fourth floor areas are currently closed to the public because there is no fire escape.





















































