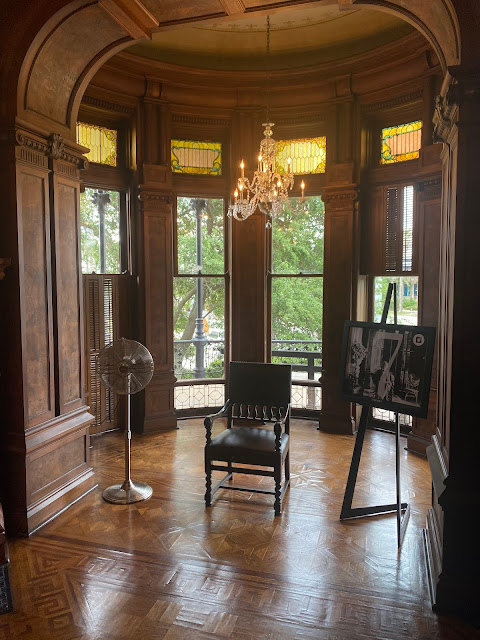 |
| Antique post card image via Wikipedia Images |
 |
| 1900 hurricane damage image from Wikipedia |
Galveston island was devastated by a hurricane in 1900, and as you can see in the photo above, the large stone house faired pretty well. Our tour guide stated that they just had to repair some of the wood floors on the first floor. The house was state-of-the-art for the time, including a rooftop cistern, hot and cold running water, indoor plumbing and electricity.
I visited the house on a beautiful sunny day and you could really see the rustication and texture of the multi-colored stonework. The house was built by Congressman, lawyer and Colonel, Walter Gresham in 1886-1893 for $250,000. (approx. $7M in todays dollars) It was sold to the Catholic church in 1923 for $40,500 and served as the residence for the local Bishop and gained it's name. Entry for the tour was under the front stairs through a gift shop in the basement and the original kitchen.
There were so many inspiring and fascinating details. I walked up the back stairs and into the stunning first floor entrance hall, where visitors were greeted by a grand curved staircase that bridges over a fireplace and includes beautiful stained glass windows. The middle stained glass window was changed out with a religious one when the church purchased the residence in the 1920's.
The breathtaking entrance hall opens to the main parlor on one side and the library on the other. Both rooms could be closed off with large pocket doors. Each room had a wonderful fireplace. The library had a round bay window where Mr. Gresham kept his desk and a wonderful hand painted ceiling.
 |
| Library view from entrance hall |
 |
| Bay window in library with original chair |
I was delighted to find this antique clock on the mantle in the library. It is the same style clock case that I had used for my miniature clock shop a few years ago!
Click HERE for the a link to my clock shop project.
 |
Opposite the library is the parlor and another beautiful marble fireplace. The first floor windows were double hung and could be opened up all the way to all one to walk out onto the front porches.
 |
| Parlor view from the entrance hall |
 |
| Detail of the parlor fireplace |
The parlor opened to the music room with a coffered ceiling, another beautiful fireplace and silk covered walls.
After we left the music room, I headed across the entrance hall to the dining room.
 |
| The dining room built-in cabinets |
 |
| view of the dining room from the entrance hall |
 |
| Dining room hand painted ceiling |
 |
| The solarium was visible thru the dining room windows. |
 |
| Solarium exterior |
After the dining room was the pantry and then the kitchen. The marble sink in the pantry was original.
The original kitchen to the house was located in the basement. This kitchen was added in the early part of the century. It had great tile and cupboards.
After the kitchen, I headed back to the entrance hall and up the grand staircase.
 |
| The entrance rotunda also has a hand painted ceiling |
 |
| Note to self - this is how to terminate carpet at the top of the stairs |
 |
| Note that the window on the right had to be artificially lit because it is not on an exterior wall |
The space at the top of the hall opens to a large sitting room.
 |
| A portrait of Mr. Gresham's son (and his dog) still hang in the rotunda. |
The main bedroom has two adjoining bedrooms that open to a bathroom. A portrait of Mr and Mrs. Gresham hang on each side of the bed.
Each of the bedrooms were equipped with a sink
This is the bathroom off the main bedrooms (note the painted bowl in the sink)
This is the bathroom off the upstairs hall - more great tile and marble walls.


















Wow. That's just gorgeous! Thanks for the wonderful pictures.
ReplyDeleteThanks for the tour Troy and all the photos. The house looks stunning.
ReplyDeleteAmazing! Thank you, Troy!
ReplyDeleteThanks for sharing all these amazing photos and details, Troy! Wow! What a house and such a fun peek into history!
ReplyDeleteLove this post! Great photos and description concise yet fully informative.
ReplyDeleteHi Troy! What an amazing Victorian Palace that is! Your photos are great and I really appreciate the floor plans too! (I like to know where I am in a tour!) There are so many amazing details... that old cast iron stove in the kitchen! (I had one very like that in my apartment as a young adult... gas range on the side and kerocene for the heat. It would never pass codes now!) The dining room ceiling looks very familiar... I think they took my idea...! Lol! (Just kidding... I have a habit of painting cherubim on ceilings and had just done this in the Dollmaker's Studio a few months ago, with the cherubs holding the lamp. :)Alas, their version is so much better than mine!) I find it interesting that with all the grand reception rooms... the bedrooms are very plain by comparison. I could study this house/palace for a while! :) Thanks for sharing your knowledge and pictures!
ReplyDeleteTroy, I visited this house once, over 50 years ago. Thanks for the trip down memory lane and helping me to remember what a grand old lady she is. Your pictures are wonderful! Cheers!
ReplyDelete