While in the Chicago area this summer, I had the opportunity to visit Frank Lloyd Wright's personal home and studio. It is in the community called Oak Park on the western edge of Chicago and was built in 1889. The residence is located at 951 Chicago Ave. Wright is said to have borrowed $5,000 from his mentors at the architecture firm where he was employed.
Frank designed the home and lived there with his wife and six children during the first twenty years of his architecture career. The home is considered Shingle Style and the large geometric shaped are quite unusual for the time period when Victorian gingerbread was the norm. Wright added onto the home several times and made several revisions over the years.
Our guide said that Wright used the light colored less expensive brick to help ground the house and blend with nature. Up to this point, the light colored brick was typically used on the back of buildings and not seen.
The front porch is accentuated with two simple arcs in plan and a wooden deck.
This is view of the front door from inside the entry.
The room is surrounded by this ornate plaster cornice that was actually a common catalog item of the day.
One of the Wright designed pieces of furniture in the living room is this print stand.
Wright was an avid collector of Asian prints.
The former dining room was Wright's office until he added the studio onto the house. It is presently set up with a kid's table and chairs.
The former dining room has a built-in china cabinet with a pass-thru from the butlers pantry. The opening at top right allows heat to circulate from the inglenook.
This unique corridor addition was added to the home so that there could be an internal passage from the main house to Wright's drafting studio when it was added on to the house. Note the tree branch in remembrance of the living tree that used to be there. The room was built around the tree, but it eventually died.
The dining room contains this large red clay tile fireplace. It was very unusual for the time. The dining room was the kitchen before this latest remodel in 1895.
The leading in the dining room windows offers a screened view of the exterior.
The dining room also featured a red tile floor and this Wright designed high chair. It was said that Wright filled in the lower sections of the windows after the neighbors built their house to help focus the views on nature instead of the neighbors as well as offer privacy during meals.
This dining room windows faces the front porch.
The dining room ceiling is lit from behind a decorative wooden screen.
Upstairs and as the family grew, Wright's home studio was modified into into two children's bedrooms with a low wall separating the boys from the girls. This is a view of the girl's side.
The division wall can be seen here as well as a ventilation hole in the attic area. Our guide said the children used to throw pillows over the wall and try to hit each other.
This is a view of the boy's side. Note the built-in closets.
This is the main bedroom. It had a small balcony. Wright had custom murals and light fixtures as he experimented with trying to make the space appear larger.
This is the mural that appears on the opposite side.
The closet in the main bedroom has some built-ins and a view of the roof of the some of the additions. The children's playroom is on the right and the corridor to the new studio is visible on the left.
The only bathroom in the house is located upstairs and featured horizontal wood paneling.

Here is a better view of the children's playroom addition and the studio addition.
This room is nicknamed Catherine's Dayroom and served several functions over the years. It served as a nursery, sewing room and bedroom. It sits directly above the dining room. The crib is a family heirloom on his wife's side.
A built-in wardrobe.
One corner of the dayroom shows the original green color and stenciled border.
This photo by James Caulfield / Frank Lloyd Wright Trust shows the view of the children's playroom looking at the fireplace. Note the built-ins along each side under the window seats and the exposed brick. Exposed brick was not common during this period.
The mural is of one of the children's favorite stories, Arabian Nights. It was painted by Charles Corwin.
The fireplace is flanked on each side by art glass cabinets.
The arched ceiling is lit by an elaborate and beautiful skylight.
The window seats on each side of the room also have art glass. Through this view you can see the window of the master bedroom on the left and Wright's studio addition.
The room also contains clear story windows and more custom light fixtures on each side.
This photo by Hedrich Blessing / Frank Lloyd Wright Trust shows the opposite side of the playroom which includes book shelves and a recessed grand piano and the "gallery" above. The children could preform plays and musical numbers either with the audience sitting in the gallery above, or on the floor looking up at the gallery/stage.
The shelves also contain a display of original Lincoln Logs which were invented by one of Wright's sons. There is also a display of children's wooden blocks in basic shapes. Wright said that blocks were one of his inspirations growing up and he hoped they would be for his children too.
As you walk down the back stairs, you can see the recessed piano above!
A large built-in icebox was located at the bottom of the back stairs off the back door. The hallway led to the kitchen and was a good reminder that this portion of the house was from the late 1800's.
The Victorian era kitchen was non-descript compared to the other parts of the house.
On to the Frank Lloyd Wright Studio
The studio entrance is hidden behind the four square columns with oversized ornate capitals.
The office sign is located to the left of the columns and was a simple stone monument.
The column capitals contain many elements that Wright felt embodied his work in the studio. The storks represented wisdom and fertility, a representation of the tree of life was located at the top and other elements included books representing knowledge and scrolls representing rolled up drawings.
The reception area has some custom chairs, some great art glass skylights, and a large counter to lay out drawings for the clients.
Here is a close up of the chairs in the reception area.
Behind the reception area was the business office. The area behind the counter housed the stairs to the basement (see below).
The octagonal shaped drafting room had adjustable height tables with work stations on the main floor as well as around the balcony above. Each work station also had adjustable height light fixtures.
The balcony above was actually suspended and supported by a system of exposed chains which also allowed the space to be free of columns.
Each work station had clerestory windows and storage space.
Here is a detail of the ceiling and support system as seen from the center of the studio.
The studio contained a fireproof vault where drawings were stored.
It was also said that Wright kept his collection of Asian prints in here.
The studio was heated by this great fireplace.
Work stations also had these custom drawing storage cabinets.
There was a recent architectural model of the Robie house in the studio. It was designed in this studio. To see my post on the Robie house, click HERE
This is the view of the studio entry from the main house.
There were some neat architectural elements on display.
The room was surrounded by built-in cabinets with art glass.
I think that I was probably the only person tall enough to notice that each of the cabinets had an electrical outlet on top.
Here is the view into the space. You can clearly see that the ceiling and roof are made from a series of rotated octagons. The space is lit from clerestory windows and the skylight.
The former garage now serves as a gift shop and ticket office. There is a small apartment above the garage where Mrs. Wight lived during a time of financial difficulty and divorce.
The garage contains two original gas pumps as cars and gas stations were not common place. It was said that Wright loved the automobile and owned some 86 during his lifetime.
The large ginkgo tree in the back yard is original to the property.
A view of the studio from the back yard.
I was surprised to see this map in the gift shop. We were at red square number 30. All of the other red boxes were houses that Wright designed in his neighborhood.







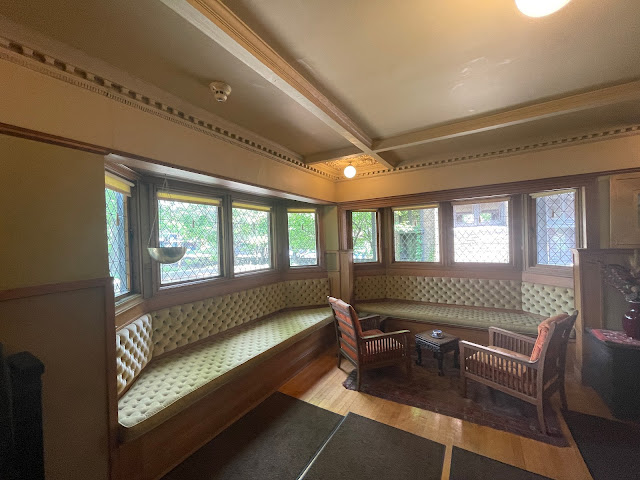



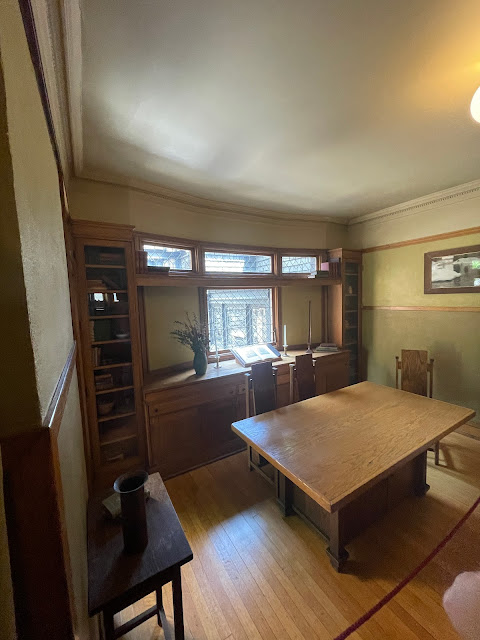
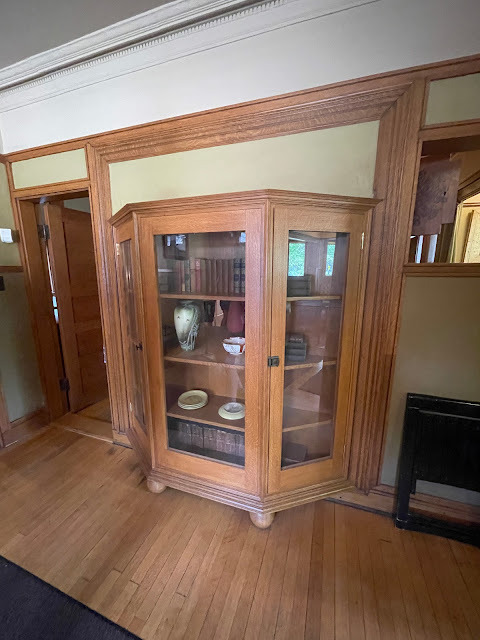















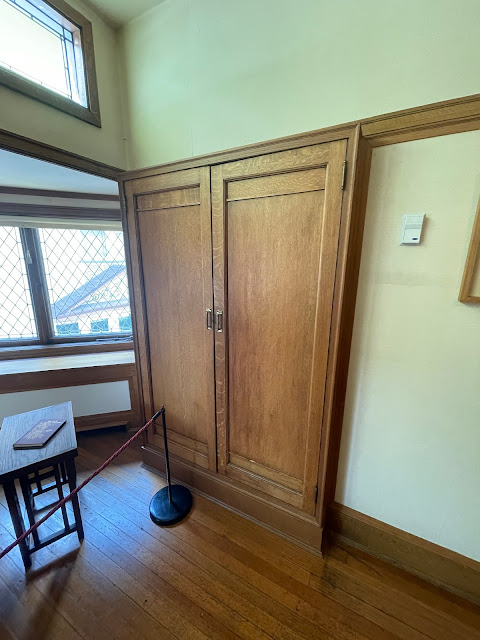








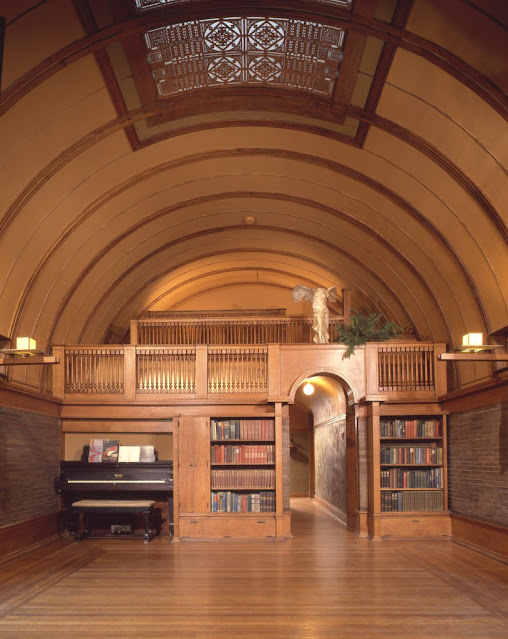



















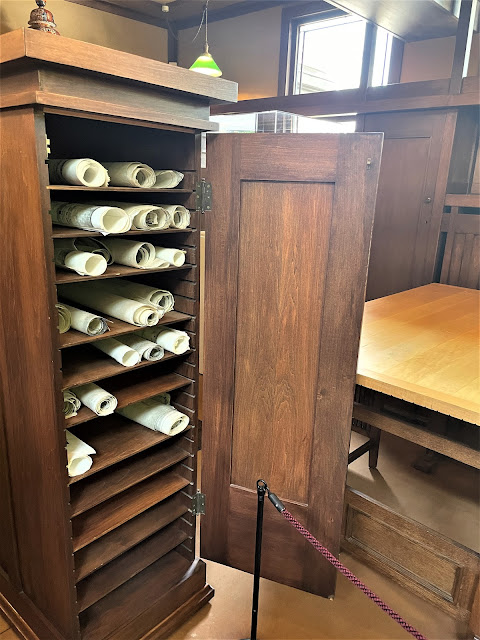












Hi Troy! Thanks for another fascinating and informative "travel" post! I love the architecture theme! (My Dad is/was an architect) and these are places I am not likely to see in person! Thank you for including the floor plans, it allows me to make sense of the rooms' relationships to one another. There is so much interesting material in this house! The ceilings and skylights for example, and the transitional nature of the hearth as a feature as opposed to a necessity. The single bathroom... can you imagine it in today's world? Lol! But most of the houses I grew up in or have lived in only had one bathroom, which goes to show I like older homes. And I never knew Lincoln Logs were designed by one of his sons! The piano "recessed" made me laugh.... how would they tune it? And did most of the sound end up in the stairs? Goes to show that design for design's sake can have it's mistakes! Great post! And thank you for sharing!
ReplyDeleteThanks for the comments, my wife is a piano player and brought up the same point about tuning. It was pretty interesting to see in person.
ReplyDeleteIt’s nice to see these photos and be reminded of my visit to the house and studio a few months ago. I was never interested in his architecture until we visited in April and it really changed my mind. It was much nicer and homelier than the pictures show, really lovely. We saw many of the exteriors of his homes in the area but the other interior we were going to visit was closed, but will seek it out on another visit.
ReplyDelete