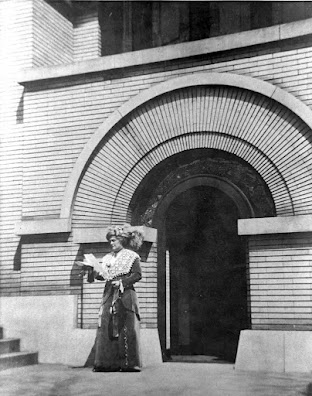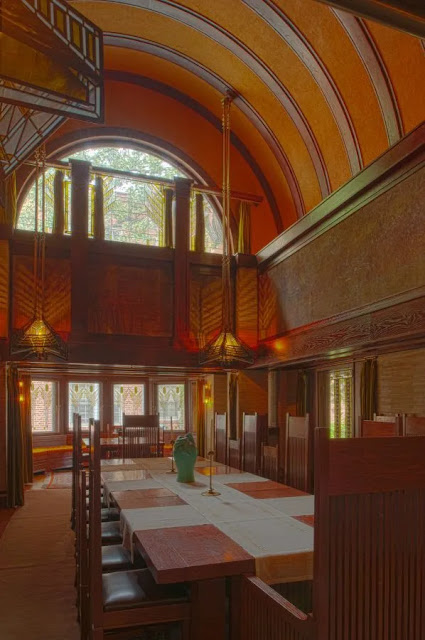The Dana-Thomas House was designed by Frank Lloyd Wright in 1902 for Susan Lawrence Dana. The house is located at 301 East Lawrence Ave in Springfield, Illinois.
The project started off as a renovation of the this Italianate house owned Mrs. Susan Lawrence Dana's deceased father. Wright was given an unlimited budget and one of the conditions was that they keep the existing parlor, its furnishings and fireplace shown below. The stone fireplace mantel features carved butterflies, a favorite of Mrs. Dana.
The open plan style house is built with "Roman" style beige bricks, stained concrete, a painted plaster frieze, and copper fascia and gutters.
Susan Lawrence Dana in front of the house shortly after is was built
Just inside the front door is an arched ceiling made from stained glass that is lit from behind
Just inside the entry and up a few steps, lead to a sitting room with a fountain.
The Moon Children Fountain is another terra cotta sculpture by Richard W. Boch
The intimate inglenook is across from the sitting area in the large entry.
(The area behind the fireplace is the location of the parlor from the original house.)
The fireplaces have art glass lights above them so they give off a warm glow even if there isn't a fire.
Another view of the sitting area/entry hall
The mural along all four sides of the dining room is by George Niedecken. The ding room can be closed off with green velvet curtains and features a custonm designed table that can expand to seat 40.
The ice-box, just off the kitchen, could be filled with ice from the back porch.
This is view of the back stairs from the second floor
The main bedroom on the second floor has identical dressing tables and closets on each side of a large art glass window.
The main bedroom features two built-in beds flanking a fireplace.
This is a first floor bedroom located near the entry. It has all of its custom furniture and a private bathroom.
This long corridor was the conservatory with large metal planters, skylights and a view of the reflecting pool on one side and the covered porch shown below on the other. This corridor served as the entrance to the Gallery or Party Room.
This intimate courtyard is flanked by the conservatory on the left and the kitchen on the right. The tall structure at the end is part of the Gallery. The windows next to the reflecting pool are in the bowling alley.
Wright designed this oak cabinet to hold a Victrola with music storage below. This rare piece still has its original finish.

 In the basement and under the entryway was the billiard table and safe. This area also had a interesting glass block skylight.
In the basement and under the entryway was the billiard table and safe. This area also had a interesting glass block skylight.
The Gallery, like the dining room, features a vaulted ceiling with a fireplace at one end and a suspended art glass "tapestry" at the other.
This is another view of the Gallery. The folding tables are called "Print Tables" They are used to display art or prints. The story behind these is that Wright didn't want the home owners to hang things on the walls and that there was limited wall area to display art.
The "tapestry" is an art glass piece that hangs at the end of the gallery. It is said to be modelled after a Japanese gate.
Directly below the Gallery is the library. Below is a detail of the built-in cabinets. This room also featured a photography dark room at one end, and a built it cooler for drinks or ice-cream, as this room was used to entertain neighborhood children.
Detail of the library built-ins.

Directly under the conservatory was a single lane bowling alley. Pins had to be hand set by the staff.

The garage or carriage house was located behind the house. The house and its contents were purchased by Mr. and Mrs. Charles C. Thomas in 1944.
A detail of the plaster frieze tiles
The roof design was influenced by Japanese design and has corners that angle upward.
This is the elevation of the Gallery facing the street.
The house was purchased by the State of Illinois in 1981 and is maintained by the Historic Preservation division of the State Department of Natural Resources.
*Interior photos used by permission from Dana-Thomas.org








































Wow! I'm always amazed at the level of detail and specificity in his houses.
ReplyDeleteMe too !
DeleteThanks So Much for sharing the photos and history, Troy! I enjoyed it all thoroughly! It is difficult to imagine that real people actually lived in such amazing surroundings, and even let neighborhood kids inside to enjoy story time in that library! Even more unbelievable is that dinner for forty was produced in that kitchen. Boy are we spoiled nowadays!
ReplyDelete